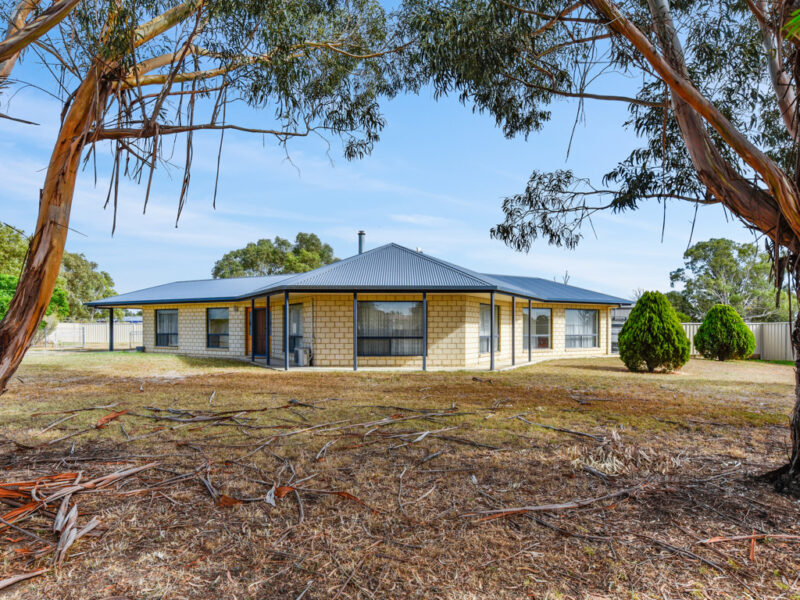
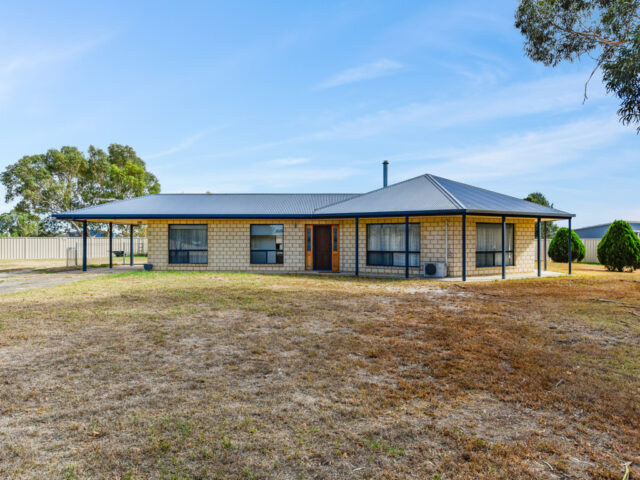
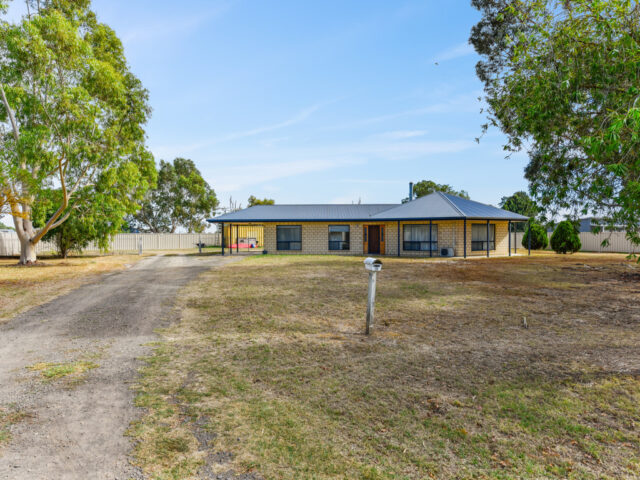
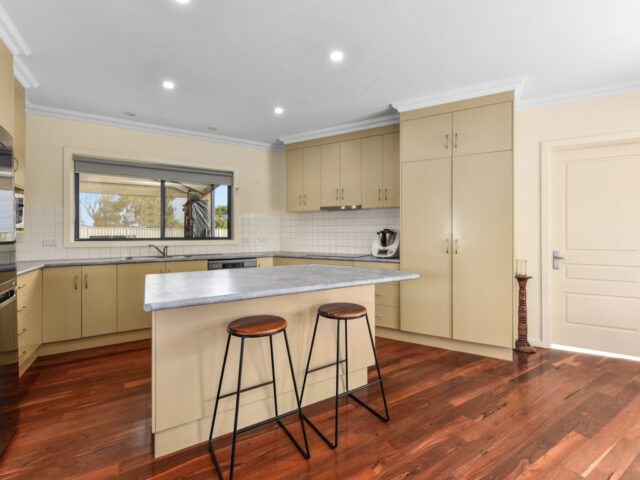
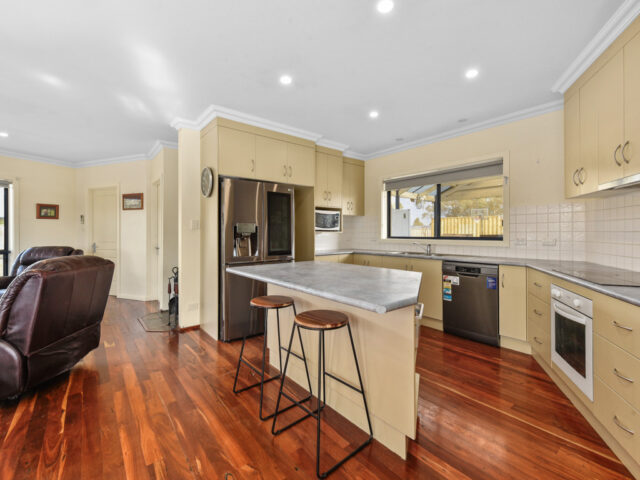





Perfectly positioned on a generous 2102m² allotment, this beautifully crafted stone/brick veneer home, built in 2006, combines timeless charm with modern comforts. Boasting three well appointed bedrooms, the home features stunning Jarrah flooring throughout, enhancing its warm and practicality.
The heart of the home is its central, open plan kitchen/dining/living area, where slow combustion heating and reverse-cycle split-system air conditioning ensure year round comfort. The master suite enjoys its own private wing, complete with a walk-in robe and ensuite, while the remaining two bedrooms each with built-in robes, are positioned in a separate wing alongside the main bathroom, featuring a bath, shower, vanity, and toilet.
Outside, a paved and covered entertaining area offers the perfect setting for gatherings, while a carport under the main roof adds convenience for parking your car. With rainwater plumbed to the house and a garden shed for extra storage, this property is well-equipped for practicality and sustainability.
This unique residence presents an excellent opportunity for those seeking space, comfort, and character. Ring Jo today for you private inspection on 0429 854 910